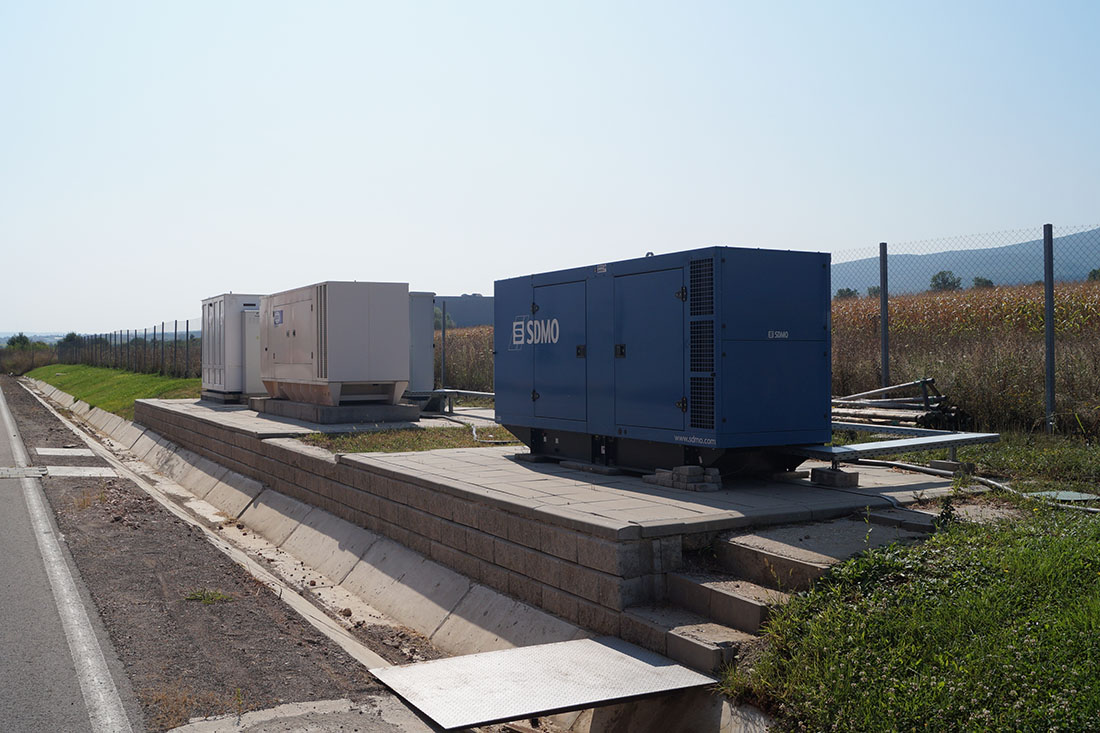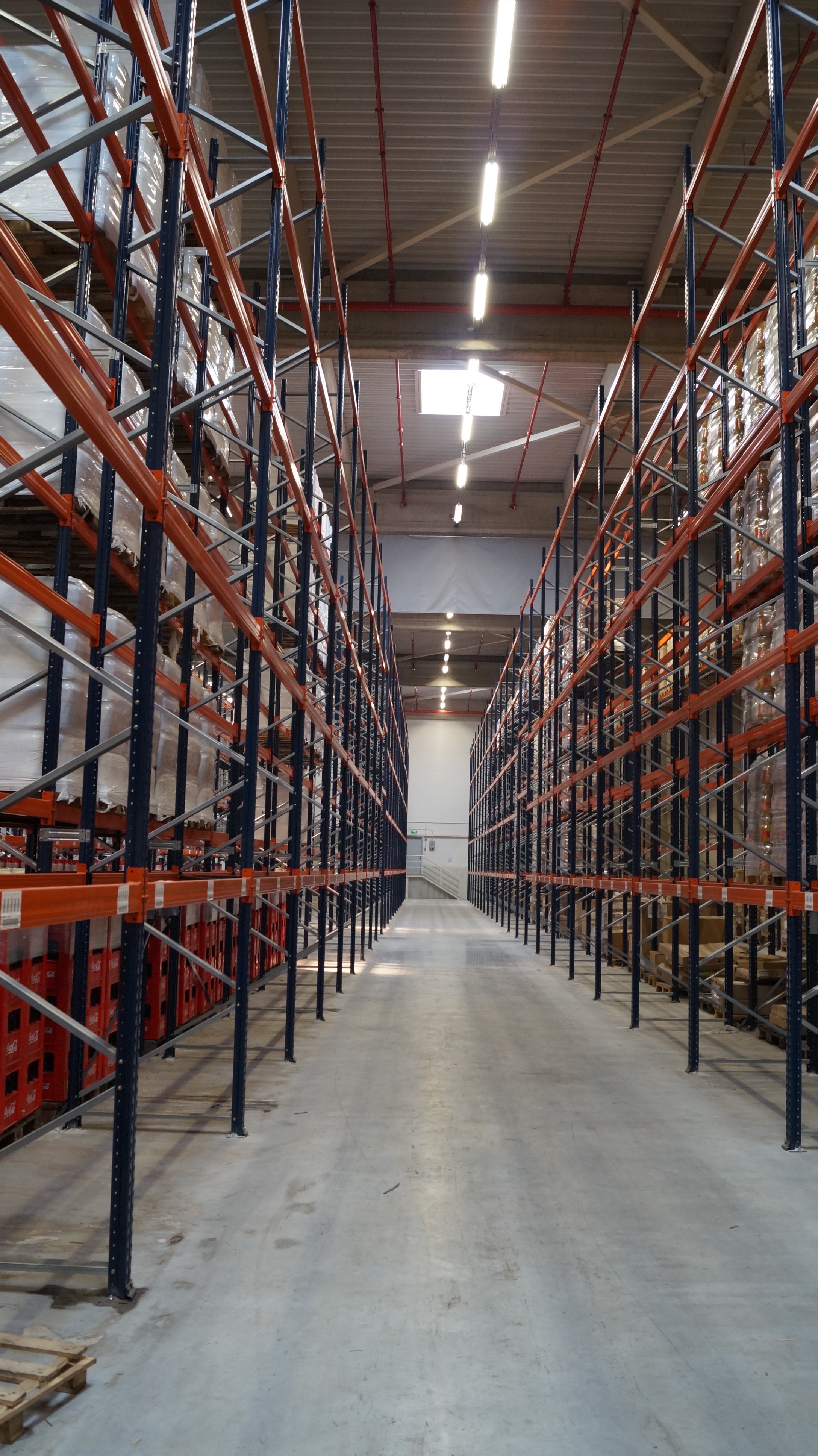
Buildings 1 & 2
Building 1
Modern building with built-up area of 6 399 sq. m., which covers all European standards. Some of its main characteristics are:
- 5 825 sq. m. warehouse area
- 574 sq. m. office and common areas
- Reinforced concrete construction.
- Minimal clear height of 10,5 m.
- Floor load capacity - 5 tons/sq.m.
- Photovoltaic installation on the roof
- BREEAM certification No.: BREEAM-0053-1061
Building 2
Fully identical to building 1.
- 5 825 sq. m. warehouse area
- 574 sq. m. office and common areas
- Reinforced concrete construction.
- Minimal clear height of 10,5 m.
- Floor load capacity - 5 tons/sq.m.
- Photovoltaic installation on the roof
6 400
sq.m / per building
5
ton/sq. m.
Floor load
10,5
M. Clear height
575
sq.m / office space
per building
Each building can be used by up to 3 customers. Each with its own office and approximately 2 000 sq.m. warehouse area.
Each building has 9 modern loading/unloading ramps by Novoferm
Around each building, there is plenty of space for maneuvers of trucks.
BREEAM CERTIFICATION
“BREEAM is the world’s leading sustainability assessment method for masterplanning projects, infrastructure and buildings. Founded in the year of 1990, it is the oldest sustainability assessment firm. „Building Research Establishment Environmental Assessment Method“, rates an asset’s environmental, social and economic sustainability performance. This means that BREEAM rated developments are more sustainable environments that enhance the well-being of the people who live and work in them, help protect natural resources and make for more attractive property investments”. BREEAM. (2019). Available at: https://www.breeam.com/ [Accessed 12 Mar. 2019].
ENERGY COMFORT
East Ring's buildings are designed to be energy efficient. Each one has photovoltaic installation on the roof, which cover the electricity needs in the office premises. The rest of the areas, still rely on the electricity grid and for additional safety, emergency power supply from diesel-aggregates are also present.
This is part of the overall infrastructure, which’ characteristics are an important criteria when it comes down to the tenants choice. Besides the quick access to major transportation routes, the good infrastructure includes adequate power and water supply.
Buildings 1, 2, 5 and 6 - view from the north
Each building has 9 loading/unloading ramps


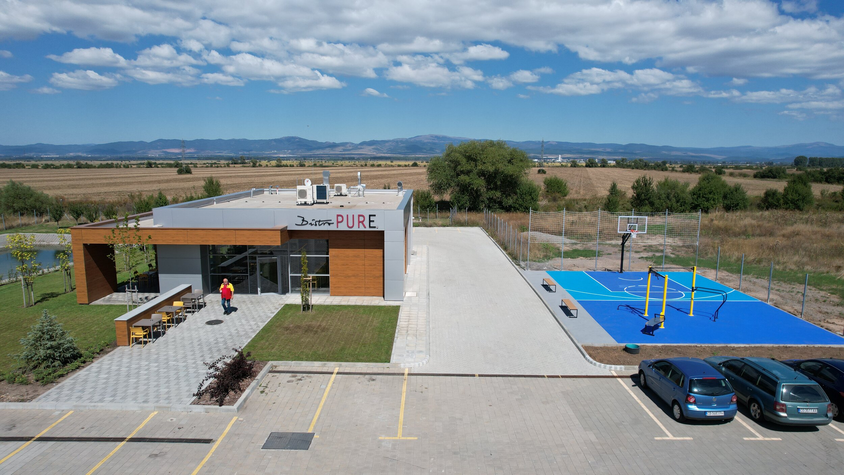
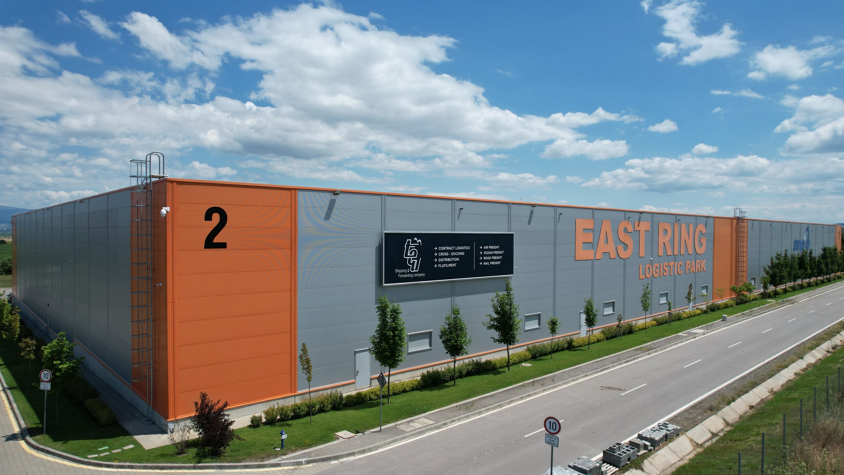

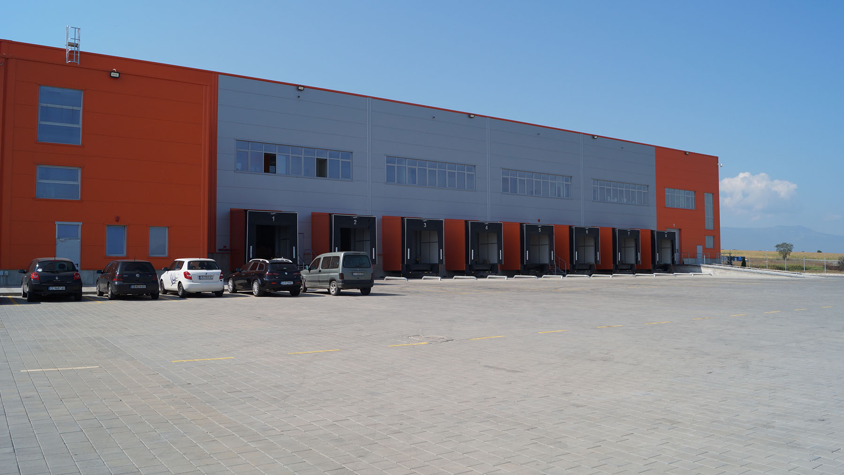
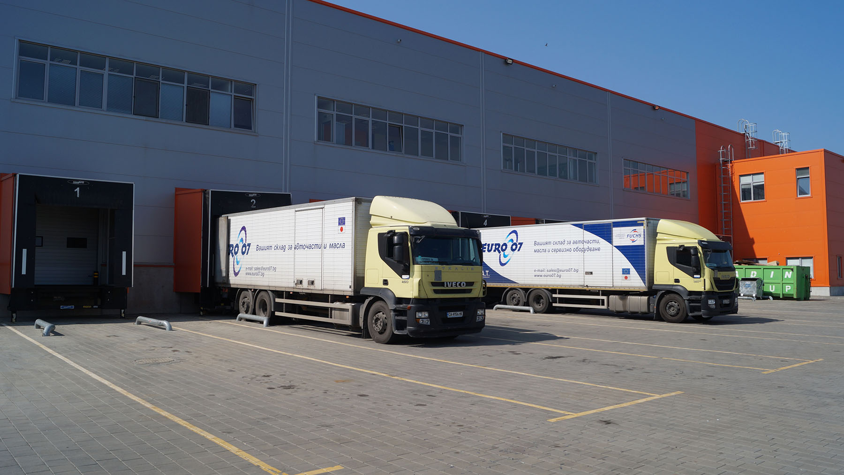

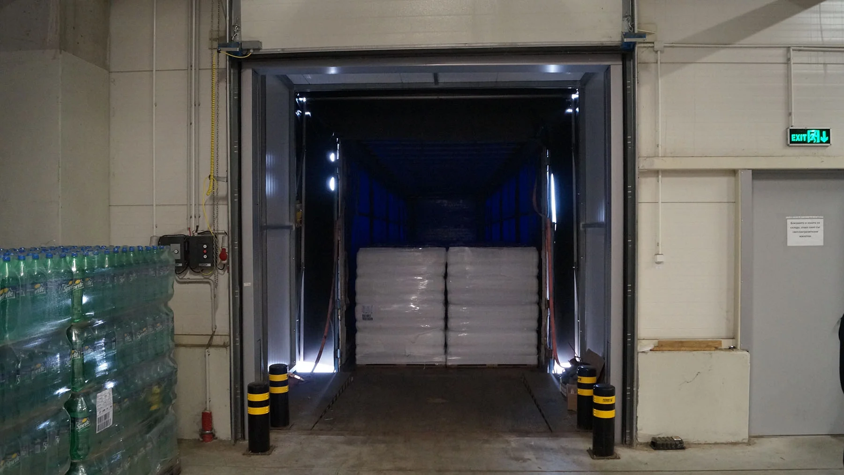

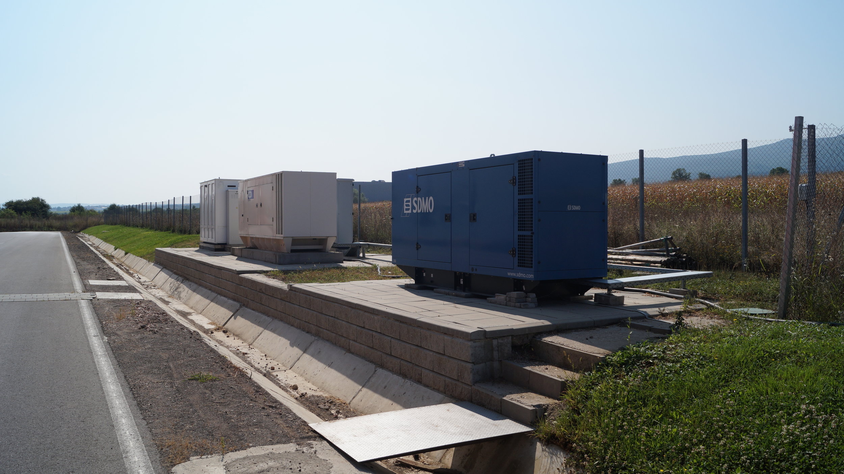
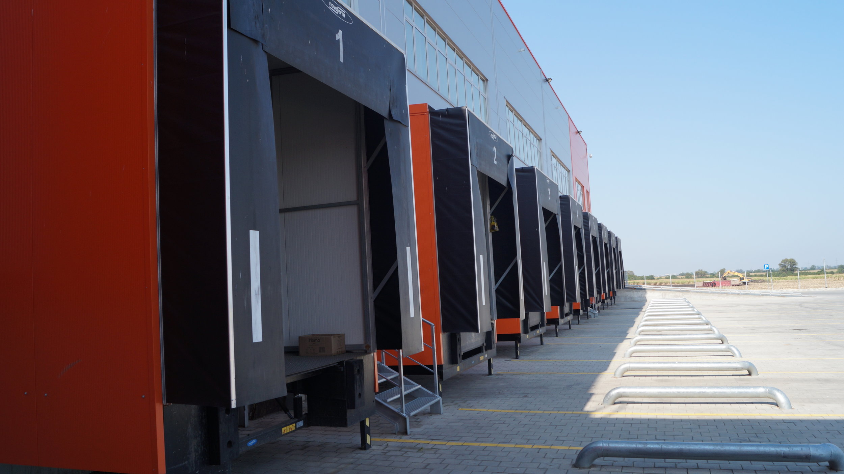

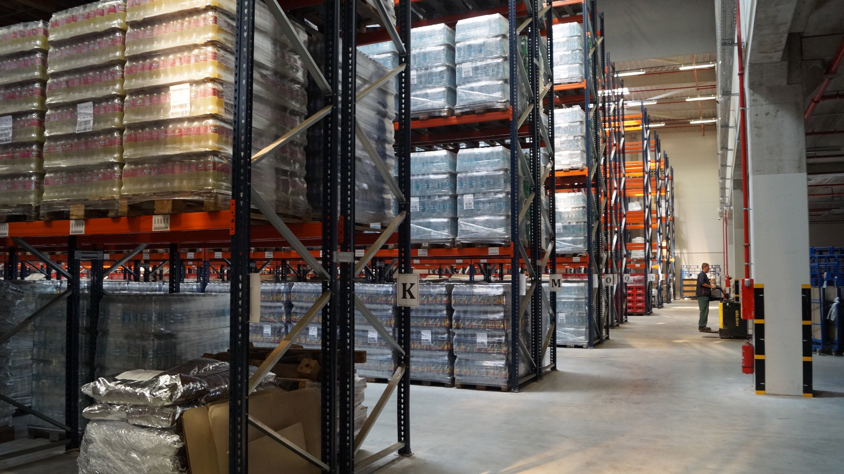

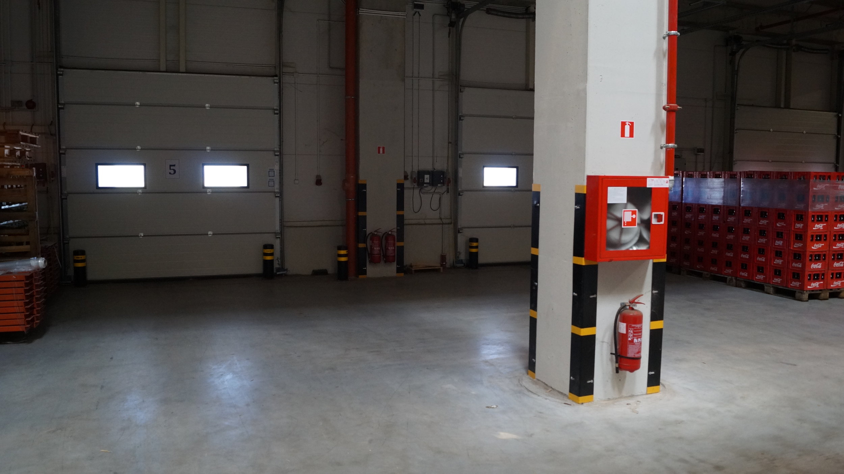
Rent Space
“The company supporting this website (administrator), processes only personal information provided in the current contact form, as it complies with the European legislation in regards to personal data protection legislation (GDPR). Your personal data is collected and further processed only to the extent necessary to give you an answer and for advertising purposes. In regards to personal data processing you have all rights written in the legislation. If you have any further questions in regards personal data protection, please contact us on: +359 2 817 35 12”
”











